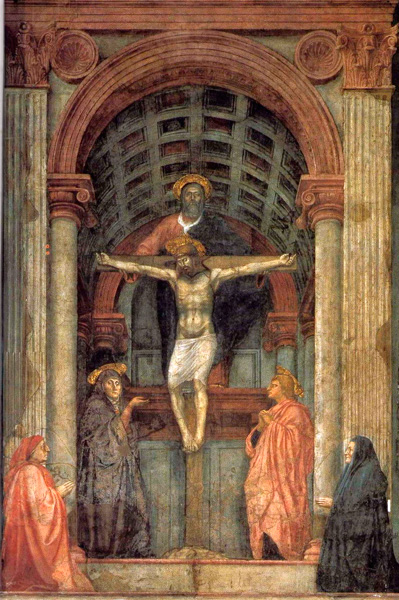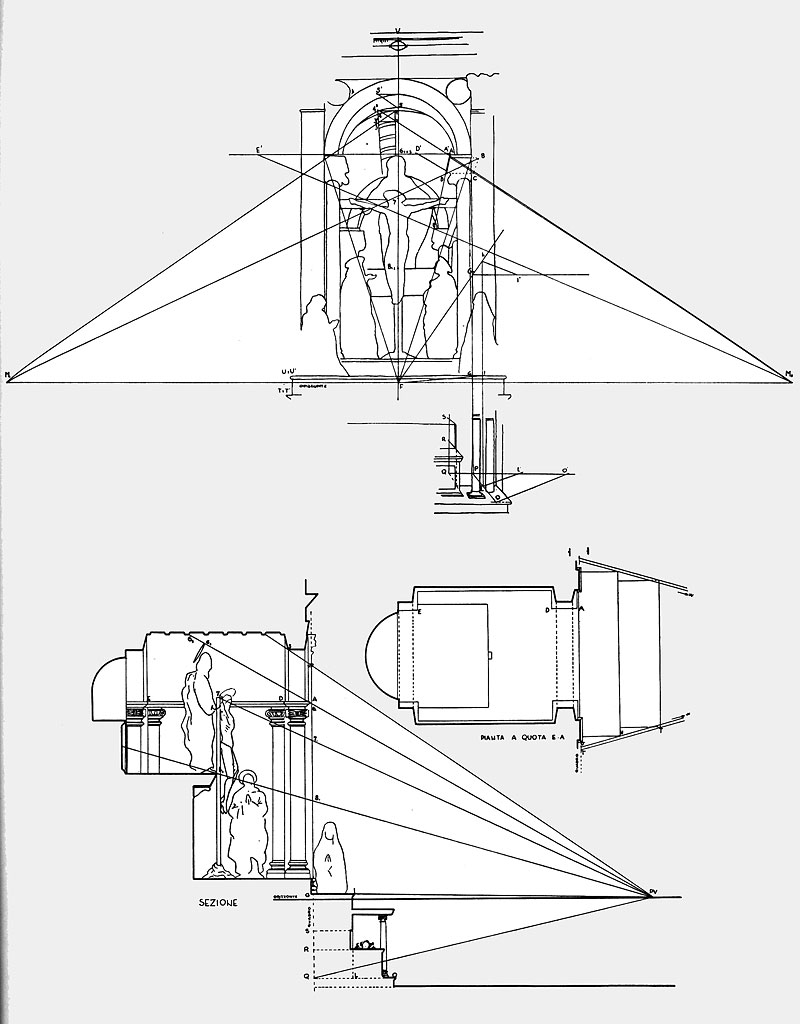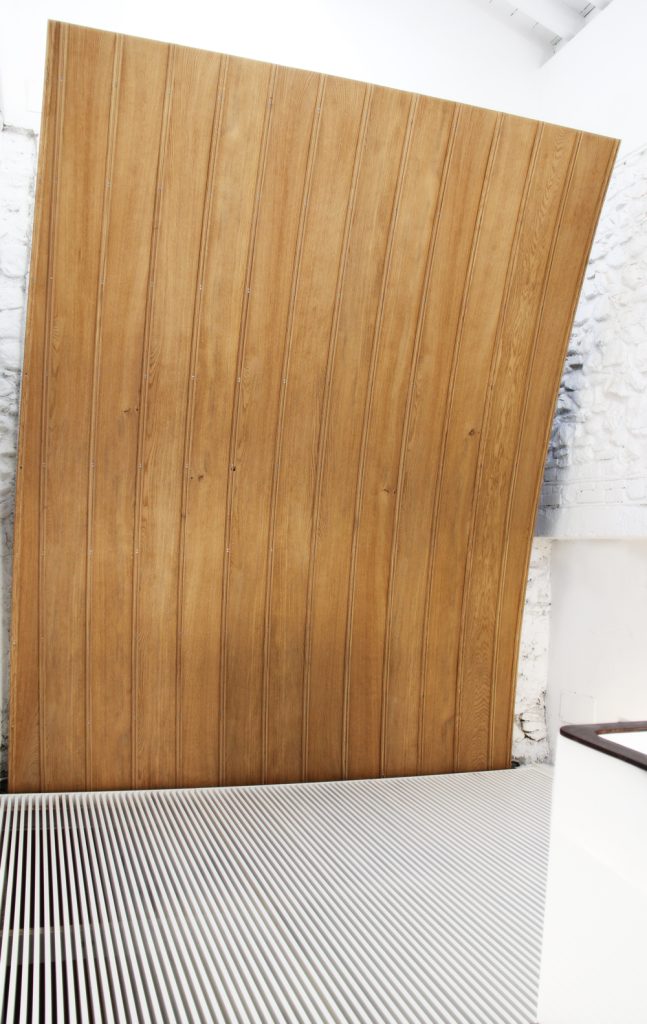San Zanobi Chapel
Credits: Giovanni Voto / Sergio Montemurro / Milena Shtereva



Project:
Renovation Chapel
Sizes and spaces: 35mq studio for accountant on two floors with bathroom and archive
Material: Stone, wood, glass and iron
Location: Florence
Description:
Its history and consequent identity dominate in this place. The interior space has a sacred dimension and this dominant feature also leaves its mark on the project. Referring to Masaccio’s Trinity in Santa Maria Novella an idea of space develops which embraces and overcomes the viewer in a way which is at the same time dynamic and composed. The Trinity, by means of the spatial depth in the setting of the Tempietto, introduces a different Greatness, an event. In our case, the need to double the space by excavating opens the possibility of an upper level which like a crepidoma raises the interior. At the rear, a wall the curve of which has a radius equal to the length of the chapel alludes to and opens the perception of a space otherwise too small. The value of the intervention requires the drawings of a series of elements such as the floor slab of steel, made of linear strips like the design of a fence and the front door with shaped(molded) profiles and the measures of which are carefully calibrated.
La ragione storica e l’identità conseguente è dominante in questo luogo. Lo spazio interno ha misura sacra, e questo volto dominante segna anche il pro getto. Nel riferimento alla Trinità di Masaccio, in Santa Maria Novella cresce un ipotesi di spazio che avvolga o travolga in modo dinamico e composto al contempo il suo fruitore. La Trinità attraverso la profondità spaziale definita nell’ambito di tempietto introduce a un Grandezza altra; un avvenimento. Nel nostro caso l’esigenza di raddoppiare lo spazio attraverso uno scavo, apre l’ipotesi di un piano rialzato che come crepidoma eleva l’interno. Al fondo una parete, la cui curva ha un raggio pari alla lunghezza della cappella, allude e apre la percezione di uno spazio altrimenti troppo piccolo. Il pregio dell’intervento richiede anche il disegno di una serie di elementi quali il solaio in acciaio fatto da lame lineari come il disegno di una ringhiera e della porta d’accesso con profili sagomati e le cui misure sono attentaemente calibrate.










