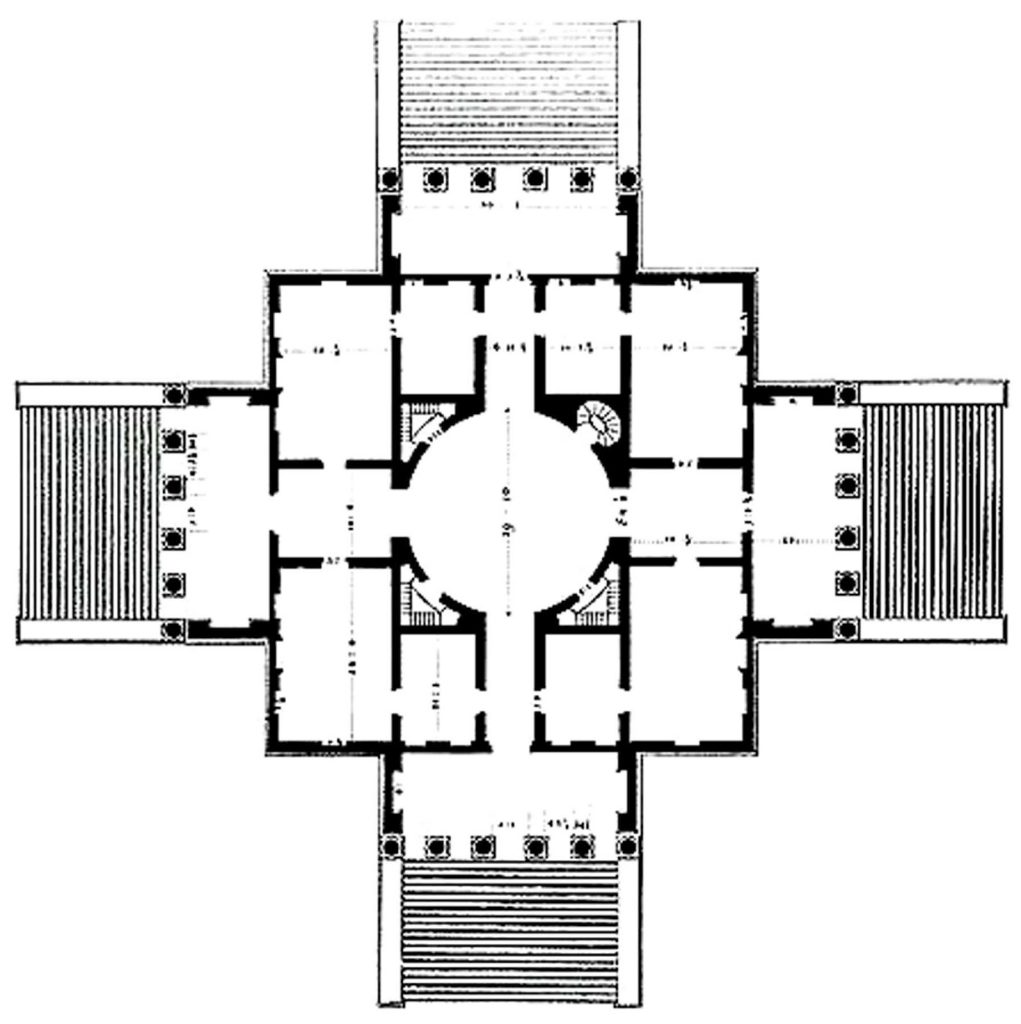VILLA WHITE CLIFFS
Credits: Giovanni Voto / Magdalene Stanislawska / Vlada Vasilyeva



Project: House.
Sizes and spaces: 2450 mq- area 1ha
House on double floor, with swimmingpool and garden.
Ihome automation system for security and safe control.
Materials: Wood and concrete with finish in plaster and stone
Location: Dover Cliffs , Scogliere di Dover Gran Bratagna
Description:
Villa White Cliffs stands In Britain on the ocean kissing cliffs of Dover. The work conceived for a noble family juts out into the vastness of the seas leaning against a stylobate generates a certain monumentality.
At the heart of his conception is The getting lost of the work in the open gaze on the ocean is the vicissitude of its waves shaping the coast. Hokusai and his wave therefore becomes a suggestion that enters into his idea This ( as happens in the construction of human identity ) in turn turns over in the villa notching like a wave the plan and elevation with a broken elliptical curve. The interior, which is spread over two floors, houses in addition to an apartment for the butler’s family, a sequence of unusual places such as a circular light well leading from the basement to the terrazo via the singing of a circular staircase and a double-volume living space overlooking the diaphragm fireplace with the kitchen. Completing the spatial distribution is the symphony of bedrooms, studies, bathrooms and overlooks that revolve around.
The villa is reached via a long avenue with a theory of weeping willows that find on the other side a body of water in which the entire intervention is reflected. The garage that can accommodate several vehicles and placed in the basement that acts as a stylobate whose access is through a large staircase with the volume of an elevator that acts as a counterpoint. The artistic work of Liverpool-based international sculptor Tony Cragg leads the hinge points of the compositional axes.
From a technical point of view, the whole building is technically constructed with ventilated walls and roofs, and makes use of the wind to which it is heavily exposed and some solar panels for power generation that allow it to be placed in the NearlyZero Energy Building category while minimizing the cost of energy impact. The central lucec well collects water that is purified and used for the facilities is a phytodepuration field provide for the recycling of organic waste disposal.
Villa White Cliffs sorge In Gran Bretagna sull’oceano che bacia le scogliere di Dover. L’opera concepità per una famiglia nobile si protende verso la vastita dei mari appogiandosi a uno stilobate genera una certa monumentalità.
Il cuore della sua concezione è ll perdersi dell’opera nello sguardo aperto sull’oceano è la vicenda delle sue onde che plasmano la costa. Hokusai allora diventa una suggestione che entra nella sua idea. Questo ( come accade nella costruzione dell’identità umana ) a sua volta si ribalta nella villa intaccando come un onda la pianta e il prospetto con una curva elittica spezzata. L’interno che si sviluppa su due piani, ospita oltre a un appartamento per la famiglia del maggiordomo, una sequenza di luoghi non usuali quali un pozzo luce circcolare che porta dall’interrato al terrazo tramite il canto di una scala circolare e uno spazio living doppio volume che si affaccia sul camino diaframma con la cucina. Completano la distribuzione spaziale la sinfonia di stanze letto, studi, bagni e affacci che ruotano intorno.
Alla villa si arriva tramite un lungo viale con una teoria di salice piangenti che trovano dall’altra parte uno specchio d’acqua nel quale si riflette tutto l’intervento. Il garage che può ospitare diversi veicoli e posto nel basamento che fa da stilobate il cui accesso avviene attraverso una grande gradonata con il volume di un ascensore che fa contrappunto. L’opera artistica dello scultore internazionale di Liverpool Tony Cragg conduce i punti di cerniera degli assi compositivi.
Da un punto di vista tecnico tutto l’edificio è tecnicamente costrutito con pareti e coperture ventilate e fa uso del vento a cui è fortemente esposto e di alcuni pannell solari per la generazione di energia che consentono di porlo nella categoria NearlyZero Energy Building riducendo al minimo i costi dell’impatto energetico. Il pozzo di lucec centrale raccoglie l’acqua che viene purificata e usata per gli impianti è un campo di fitodepurazione provvedere al riciclo dello smaltimento rifiuti organici.











