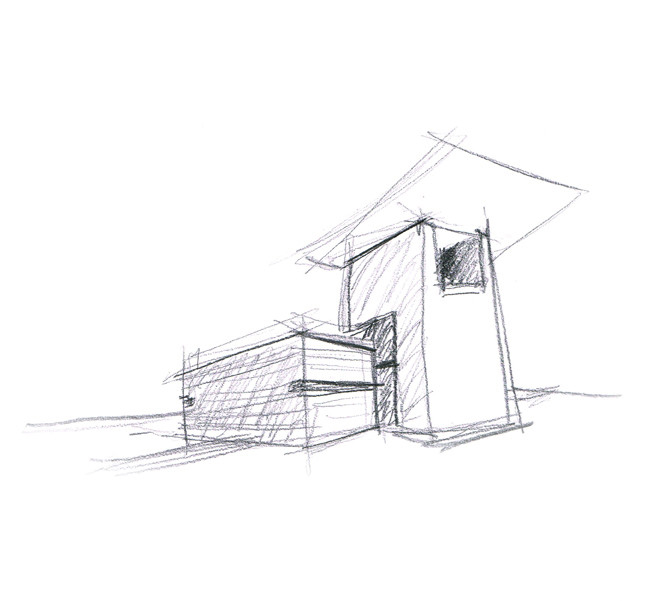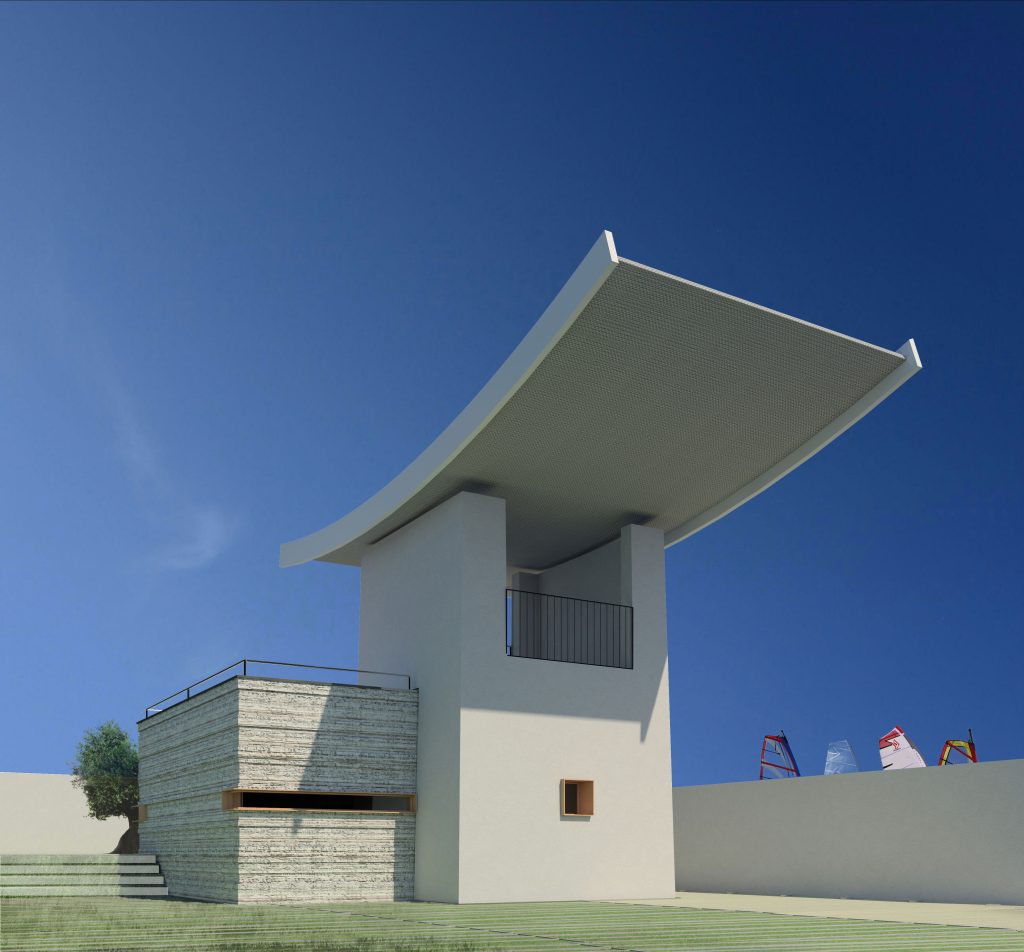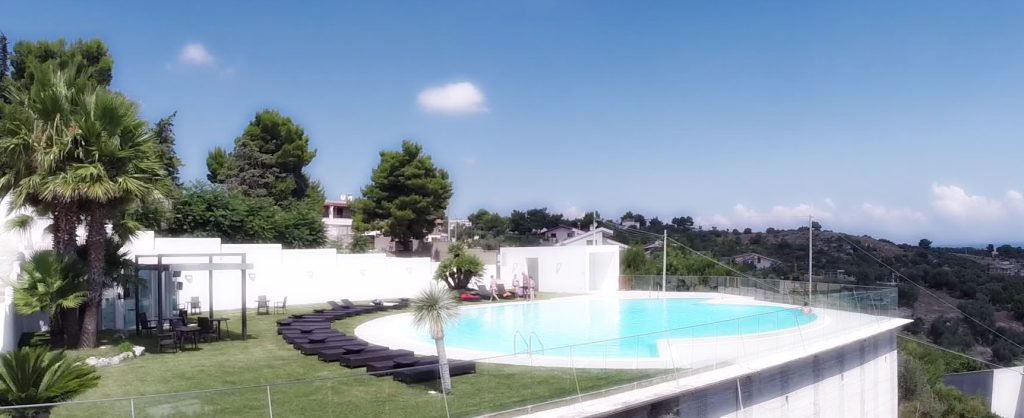RESORT ARTIS GARGANI
Vieste, Puglia
Credits: Giovanni Voto / Michele Parmino / Maria Buonammassa



Project: 6820 S.mt. Resort complex consists of apartments and room of different sizes and common areas, pool and spa.
5 luxury apartments
24 smart apartments
18 deluxe rooms
Description:
Inspired by the ancient Saracen towers on the promontories of Puglia this project for new apartments with swimming pool in a new Resort takes into account the historical building traditions as well as aspects of bioclimatic architecture. An adjustable sail supplies shade according to its position in a resort which is self-sufficient in both electricity and heating with an environmental impact, thanks to the materials, of almost zero.
In designing this front desk, after a careful examination of the functional aspects, we used the idea of a cave as a starting point. This is the dominant feature of the landscape of the Garganic coast. The reception thus presents the excavation of a cavern beneath it.
Posto sulla costa adriatica il è progetto articolato tra ristrutturazione e nuovo intervento vede una fase inziale di studio della piscina e dei nuovi residence e una successiva di restyling della reception e delle suite pre esistenti. L’intervento completato solo in parte e in parte variato rispetto al progetto originale, risente gli echi della mediteraneità nelle nuove forme luminose introdotte, e in qualche modo si lega sia pur calbratamente alla scuola di Luigi Moretti che ha già segnato l’architettura dei luoghi.
Con la presenza di 68 tra residence e suite di taglio e classe diversi viene concepito sostanzialmente con l’innovativa capacità di rispondere alla flessibilità del target turistico favorendo cosi la destagionalizzazione che è problema imperante del luogo. La posizione dominante sul paesaggio ne favorisce insieme al concept e al servizio, l’inserimento della struttura tra le attività ricettive extra lusso del posto.








